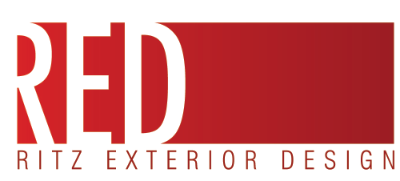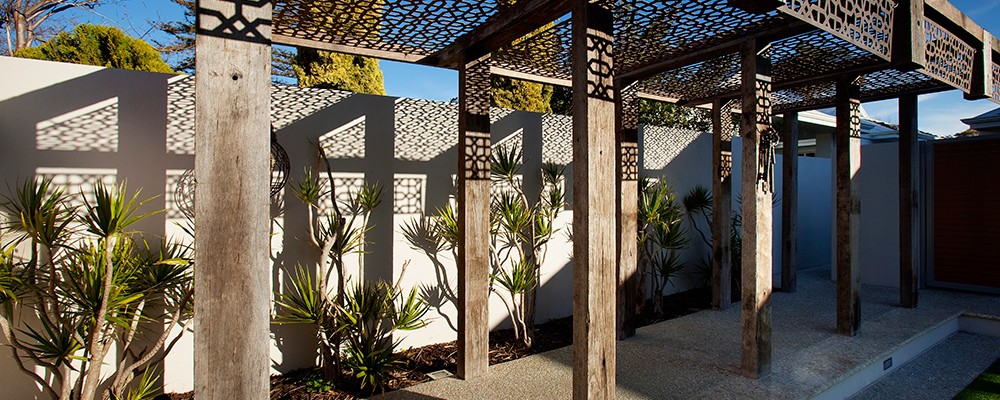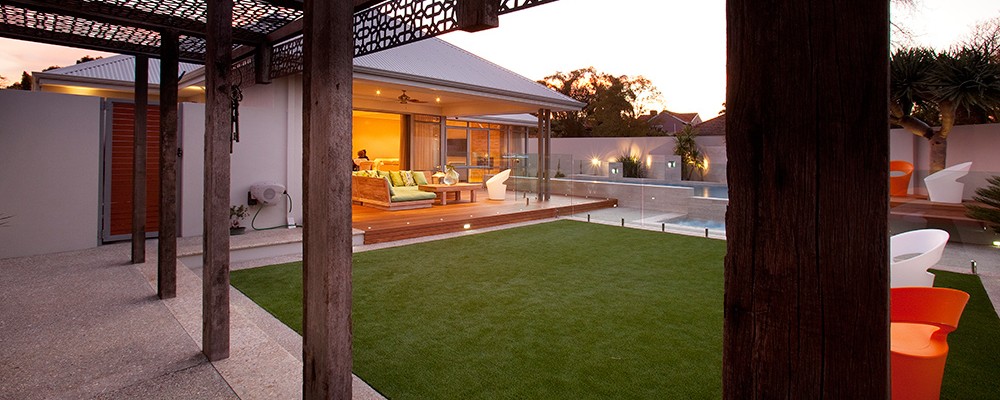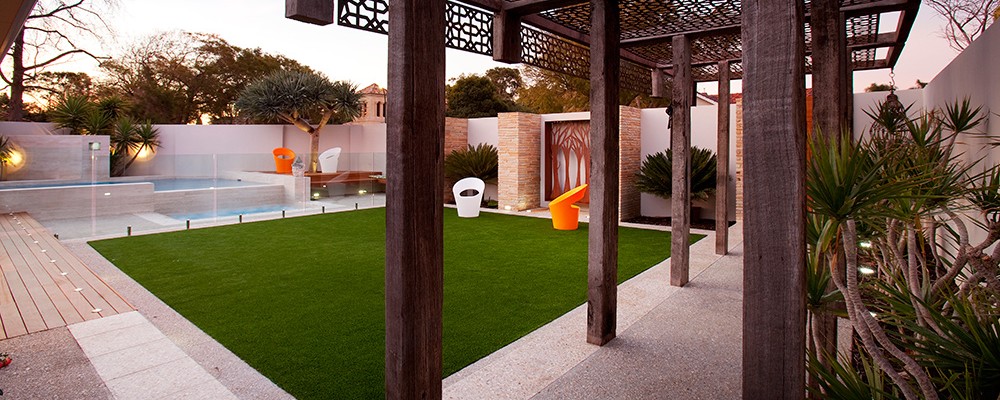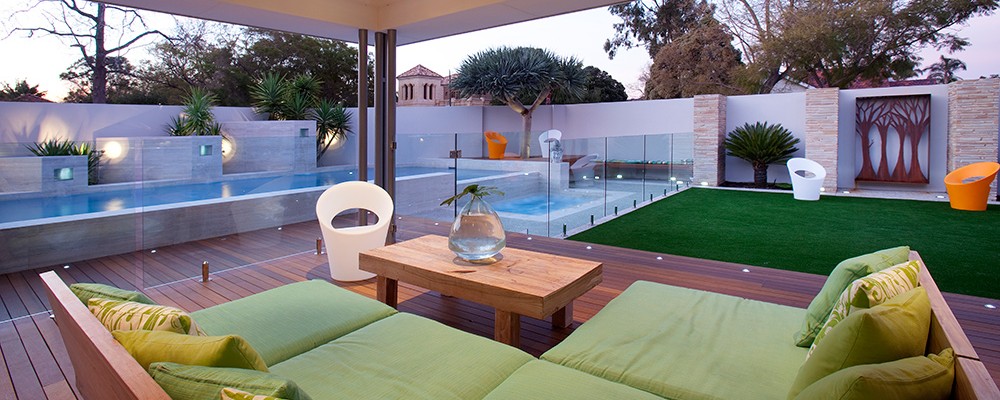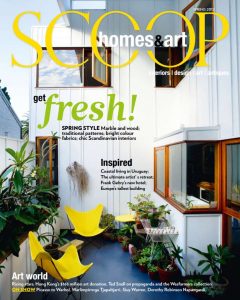 Applecross
Applecross
This amazing project was featured on the cover of Scoop magazines “W.A’s Best outdoors & gardens 2010”.
Click here to see the feature article.
RED was asked to provide a resort style outdoor living area to compliment the seven bedroom single storey home. Our design scope included adding a spa and water feature to the existing pool shell, cladding the entire pool with travertine, as well as providing full landscape design, lighting and entry features.
There were several points from inside the house where the landscape had a great impact on the feel of the house, the first being the front door. A full height window looks out over a water feature with large recycled railway sleepers framing the rusted steel ”Bamboo” light boxes, which we commissioned from LUMP design studio in Melbourne.
The pool was the next challenge. When we arrived, the finished pool level had been set too high. So rather than change the floor level of the proposed house, we used the elevated water level to create a sheer drop into a wrap around water feature. In the lounge room the pool is almost at eye-level, making you feel part of the pool area across the travertine stepping stone ‘island’ footpath.
The 1075m2 corner block posed a challenge, with large verge areas and two entry points. Each entry has its own unique style. The front door features timber deck stepping stones, sunken beds and curved lawns. At the side entry RED designed and built a large recycled timber arbor with our rusted steel feature panels, which cast patterns throughout the day and are up lit at night.
